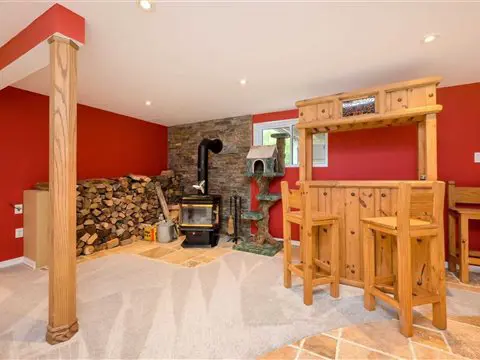938374 Airport Road Rd N
Rural Mulmur, Mulmur, L9V 0M1
FOR RENT
$4,000
Terminated
$0

➧
➧









Registration Required
Register for Sold Data Access
3 + 1
BEDROOMS3
BATHROOMS1
KITCHENS7 + 6
ROOMSX5751221
MLSIDContact Us
Listing History
| List Date | End Date | Days Listed | List Price | Sold Price | Status |
|---|---|---|---|---|---|
| 2022-09-02 | 2022-10-04 | 32 | $4,000 | - | Terminated |
Call
Property Description
Lovely 4 Bedroom Country Home For Lease. Very Private, Surrounded By Mixed Clear And Forested Land Right On Airport Road For Great Location. Large Primary Rooms And Recently Upgraded Kitchen And Floorings. 1Hour From Pearson Int'l Airport, 30Min To Barrie, Wasaga Beach And Blue Mountain. Ss Appliances, Upgraded Lighting And Some Furnishings. Bbq And Smoker On House Spigot(No More Tanks). Hot Tub And Very Large Deck For You To Enjoy Country Living Without The Long Drive North. Walkout Basement. Lease Includes Fridge, Stove, Dishwasher, Washer, Dryer And Central Air. Do Not Walk Property Without An Appointment. Thank You.
Extras
Please Submit Application With Ontario Lease Agreement, Personal References, Job Letter/Proof Of Income,Full Credit Report With Score And Photo Id. Tenant To Maintain Liability/Tenant Insurance. Deposit Cheque To Be Provided Via Cert Cheq
Property Features
Beach, Campground, Clear View, Marina, Park, Part Cleared
Call
Property Details
Street
Community
City
Property Type
Detached, Bungalow-Raised
Acreage
25-49.99
Fronting
West
Basement
Fin W/O
Exterior
Log
Heat Type
Forced Air
Heat Source
Propane
Air Conditioning
Central Air
Water
Well
Parking Spaces
6
Driveway
Private
Garage Type
None
Call
Room Summary
| Room | Level | Size | Features |
|---|---|---|---|
| Foyer | Main | 24.44' x 41.01' | French Doors, Pantry, Picture Window |
| Kitchen | Main | 33.27' x 56.27' | Stone Floor, Stainless Steel Appl, Quartz Counter |
| Dining | Main | 38.94' x 57.58' | Stone Floor, Pass Through, Fireplace |
| Living | Main | 48.43' x 87.07' | Stone Floor, French Doors, Fireplace |
| Prim Bdrm | Main | 14.86' x 38.94' | Ceramic Floor, W/I Closet, 2 Pc Ensuite |
| 2nd Br | Main | 29.82' x 32.28' | Stone Floor, Mirrored Closet, Natural Finish |
| 3rd Br | Main | 29.82' x 32.28' | Slate Flooring, Large Window, Natural Finish |
| Other | Lower | 13.35' x 16.57' | Stone Floor, Custom Counter, Hidden Lights |
| Family | Lower | 39.50' x 85.10' | Pot Lights, French Doors, Wood Stove |
| Tandem | Lower | 39.50' x 78.61' | Closet Organizers, Irregular Rm, Walk Through |
| 4th Br | Lower | 41.96' x 48.43' | Stone Floor, Above Grade Window, Mirrored Closet |
| Laundry | Lower | 76.41' x 35.07' | Stainless Steel Sink, Concrete Floor |
Call









Call