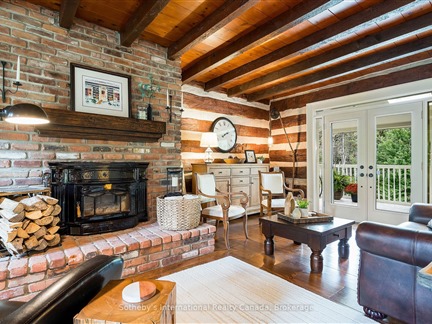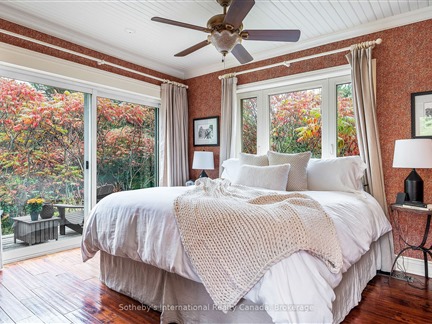587318 10 Sideroad
Rural Mulmur, Mulmur, L9V 0S3
FOR SALE
$2,250,000

➧
➧








































Browsing Limit Reached
Please Register for Unlimited Access
4
BEDROOMS4
BATHROOMS2
KITCHENS9 + 6
ROOMSX11990966
MLSIDContact Us
Property Description
Welcome to Heartland! Nestled behind security iron gates & down a forest-lined driveway, this breathtaking 4-bedroom, 4-bathroom, hewn log & board&batten home is a hidden gem. You will be captivated by the property's charm and the accompanying log cabin retreat. The main floor features an inviting living room w/ exposed logs, a fireplace, and exposed brick for a cozy ambianceperfect for relaxing or entertaining. The galley-style kitchen is lovely, with its tiled backsplash, exposed brick, and Heartland appliances, complete with an eat-in dining area and backyard views. Step out from the living room onto a covered porch with skylights. The main-floor primary bedroom has its own deck and hot tub, offering a private escape and a 4-piece ensuite. Above the garage, a versatile studio space with a private entrance, bathroom, and coffee bar offers endless potential for guests, a home office, or creative endeavors. Upstairs, a sitting area/library connect to three bright bedrooms, a full bath, all filled with sunlight. Hardwood floors throughout enhance the home's timeless charm. The fully finished lower level is complete with shiplap walls, a cozy family room with an endearing pine ceiling, built-in cabinetry, a fireplace, and the piano bar, or kitchenette that easily serves the dining room. The walkout lower level offers access to an outdoor dining area. Next to the main home is a 600 sq. ft. log cabin retreata perfect venue for entertaining or a private studio. This country cabin with polished concrete is fully equipped with a projector, a large screen and includes a loft area ideal for recreation or hosting gatherings. Explore the extensive trail network through the 32-acre property, with scenic hills, sunset views, and a peaceful green space in the backyard. Make your own maple syrup, pick berries, snowshoe, x country ski...all in your own backyard. This enchanting estate is truly one of a kind and will leave you captivated by its beauty and endless potential.
Call
Listing History
| List Date | End Date | Days Listed | List Price | Sold Price | Status |
|---|---|---|---|---|---|
| 2024-10-08 | 2024-11-04 | 27 | $2,399,000 | - | Terminated |
Property Features
Golf, Grnbelt/Conserv, School, School Bus Route
Call
Property Details
Street
Community
City
Property Type
Detached, 2-Storey
Approximate Sq.Ft.
2500-3000
Lot Size
1,296' x 1,136'
Lot Irregularities
1295.68x74.44x1050.78x1221.17x1136 Ft
Fronting
North
Taxes
$3,936 (2024)
Basement
Finished, Full
Exterior
Board/Batten, Log
Heat Type
Forced Air
Heat Source
Oil
Air Conditioning
Central Air
Water
Well
Parking Spaces
12
Driveway
Circular
Garage Type
Attached
Call
Room Summary
| Room | Level | Size | Features |
|---|---|---|---|
| Kitchen | Main | 9.25' x 15.91' | Beamed |
| Kitchen | Main | 8.43' x 6.82' | Eat-In Kitchen, Hardwood Floor |
| Br | 2nd | 10.99' x 10.99' | Hardwood Floor |
| Living | Main | 17.65' x 22.83' | Fireplace, Hardwood Floor, Open Concept |
| Prim Bdrm | Main | 13.48' x 11.68' | 4 Pc Ensuite, W/I Closet, W/O To Deck |
| Bathroom | Main | 31.82' x 45.93' | 4 Pc Ensuite |
| Br | 2nd | 10.99' x 14.01' | Hardwood Floor |
| Br | 2nd | 12.99' x 14.01' | Hardwood Floor |
| Sitting | 2nd | 10.99' x 14.01' | |
| Dining | Lower | 10.83' x 10.33' | |
| Kitchen | Lower | 11.32' x 8.92' | |
| Family | Lower | 11.09' x 16.34' |
Call
Listing contracted with Sotheby's International Realty Canada








































Call