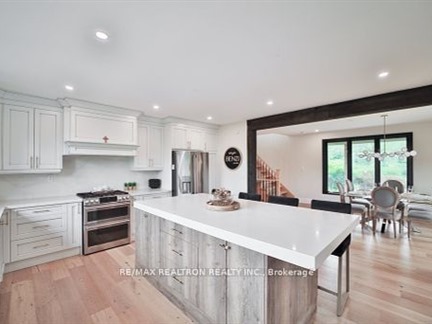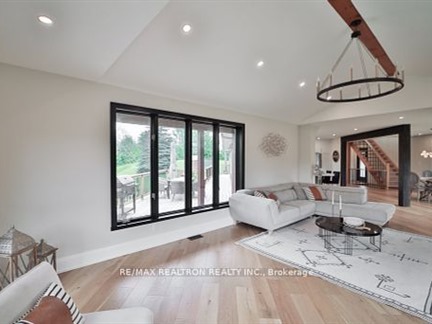587191 10 Sdrd
Rural Mulmur, Mulmur, L0N 1S8
FOR SALE
$1,749,900

➧
➧







































Browsing Limit Reached
Please Register for Unlimited Access
4
BEDROOMS3
BATHROOMS1
KITCHENS10
ROOMSX12010791
MLSIDContact Us
Property Description
Sitting on 5 Acres of beautifully maintained land, trails, and beautiful views, this stunning country home is beyond a dream. Upgraded from top to bottom, the main floor offers a large primary bedroom with a 4pc luxurious ensuite, walk-in closet and a private office with access to the beautiful wrap-around deck, that offers private views of the country side in every direction. With a large custom-built kitchen, center island with a breakfast bar, and an open concept dining, this space is perfect for your entire family. But that's not all! The main floor has a stunning great room with vaulted ceilings, restored wood beams and floor-to-ceiling stone fireplace. The Second floor offers a spacious open concept den, a 4pc. bathroom and 3 additional large bedrooms, all with full size closets and large windows, bringing in lots of natural sunlight. The unfinished basement with tall ceilings and a walk-out is the perfect blank canvas for an additional 2000 sq. ft. of living space. The Garage is fully heated and insulated, large enough for 2 cars and a work shop. With over 2800 sq. ft. of living space, this home is a must see!
Call
Property Features
Clear View, Rolling, School Bus Route, Skiing, Wooded/Treed
Call
Property Details
Street
Community
City
Property Type
Rural Resid, 2-Storey
Approximate Sq.Ft.
2500-3000
Lot Size
500' x 439'
Acreage
5-9.99
Fronting
North
Taxes
$6,500 (2024)
Basement
Unfinished, W/O
Exterior
Board/Batten, Shingle
Heat Type
Forced Air
Heat Source
Propane
Air Conditioning
Central Air
Water
Well
Parking Spaces
10
Driveway
Available
Garage Type
Detached
Call
Room Summary
| Room | Level | Size | Features |
|---|---|---|---|
| Kitchen | Main | 15.75' x 15.75' | Hardwood Floor, Centre Island, W/O To Deck |
| Dining | Main | 10.99' x 10.99' | Hardwood Floor, Open Concept, Large Window |
| Great Rm | Main | 14.99' x 25.00' | Hardwood Floor, Stone Fireplace, Vaulted Ceiling |
| Family | Main | 14.99' x 9.35' | Hardwood Floor, Open Concept, Vaulted Ceiling |
| Laundry | Main | 11.48' x 11.48' | Ceramic Floor, W/O To Deck, Closet Organizers |
| Prim Bdrm | Main | 15.49' x 15.49' | Hardwood Floor, 4 Pc Ensuite, W/I Closet |
| 2nd Br | 2nd | 11.48' x 10.99' | Hardwood Floor, Closet, Large Window |
| 3rd Br | 2nd | 10.50' x 10.99' | Hardwood Floor, Closet, Large Window |
| 4th Br | 2nd | 13.98' x 10.99' | Hardwood Floor, Closet, Large Window |
| Loft | 2nd | 13.98' x 9.48' | Hardwood Floor, Open Concept, Large Window |
Call
Listing contracted with Re/Max Realtron Realty Inc.







































Call